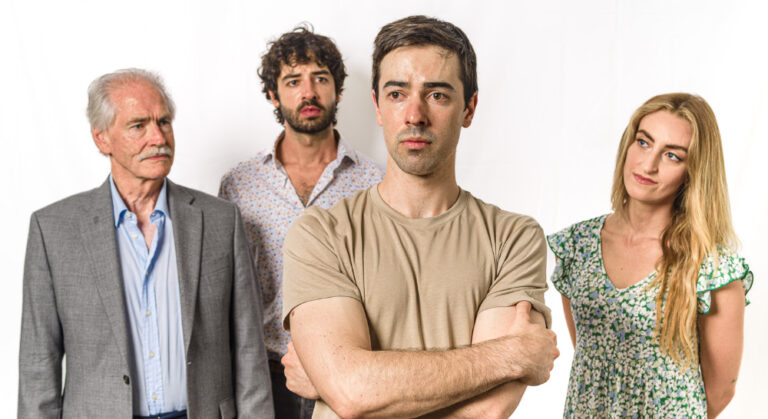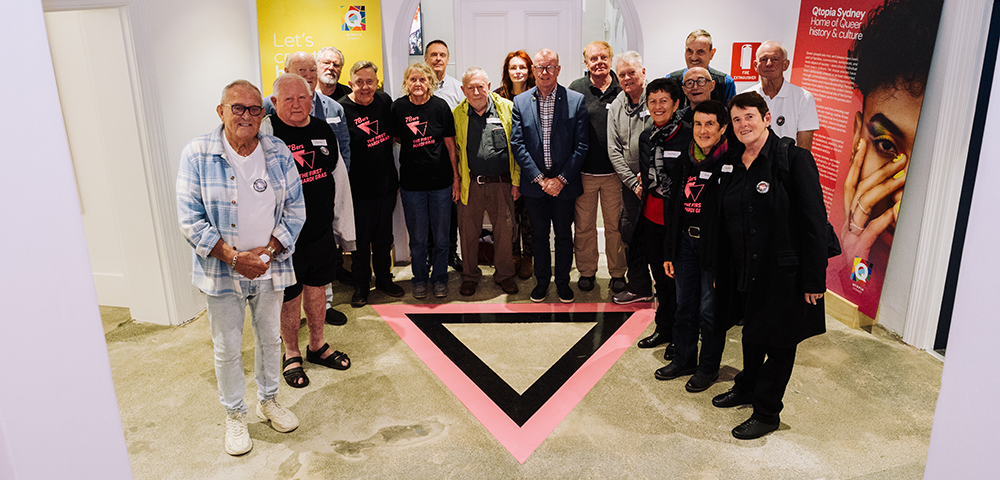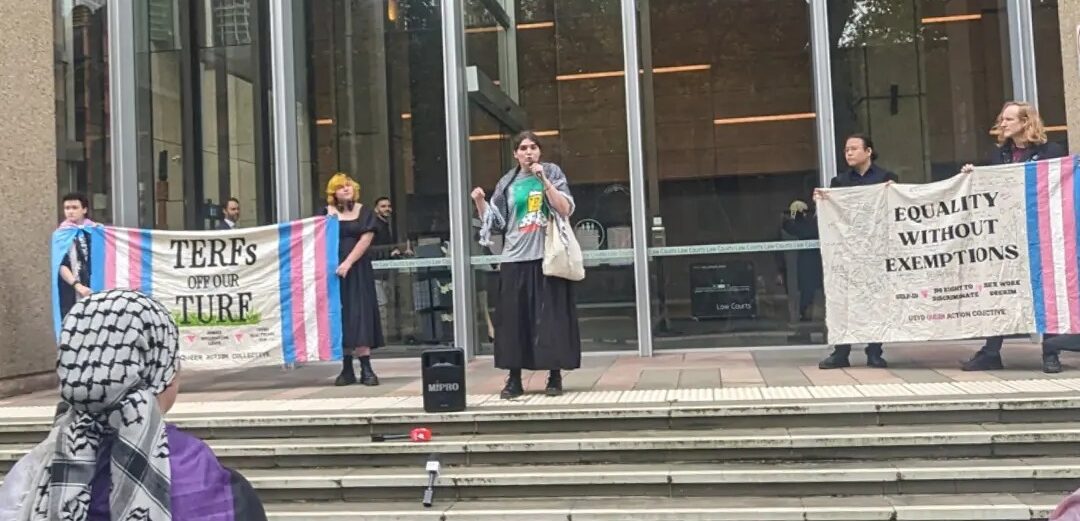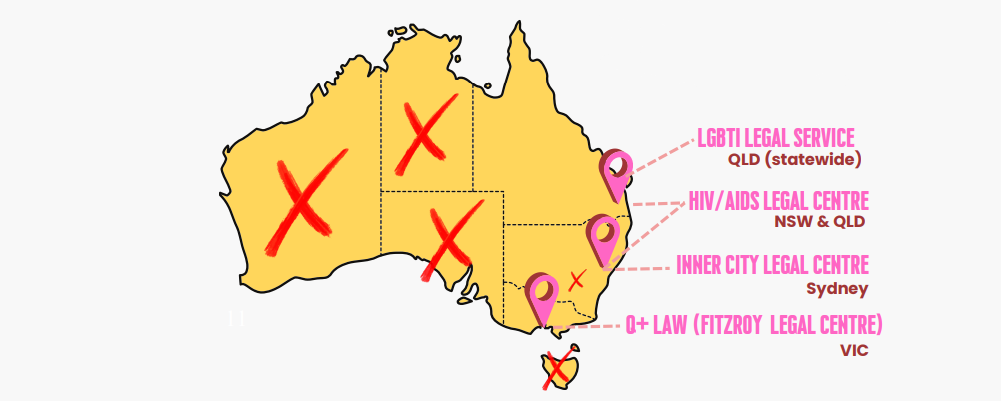
Lifestyle supersizing
Across the suburbs of Australian cities a new and frightening phenomenon has been taking hold during the past decade. Despite the steady decline in the size of the average Australian family, insane housing prices and an ever-increasing awareness of environmental issues, more and more Australians are choosing to supersize their homes.
Project home promotional blurb is mainly focused on quantity: more bedrooms, more living rooms, multiple garages. The average project home will almost certainly have separate family and living areas. It is not uncommon for a standard family-sized home to also have rumpus and media rooms, libraries, studies and often the mysteriously named parents’ retreat. The description of the average Australian family home sounds more like an English stately home than a brick veneer project home in the burbs. It’s all part of the eternal quest for a dream home based on the assumption that bigger means better. Project home builders promise to fulfil the dream -“ on the cheap.
Kath Day-Knight’s Fountain Lakes palace in Kath & Kim is a perfect illustration of the trend to supersize housing and the social impact the associated lifestyle can have. Finding herself alone one day in the good room, Kath is suddenly confronted with the emptiness of her life and her home. Having run out of rooms to clean she is faced with the reality of her existence and must escape.
The environmental and social impacts of suburban development have been discussed at length but nobody has managed to put forward a means of addressing the basic problem. As long as people believe that you need a triple garage to be successful they will want to own one themselves.
Strangely enough, the gigantic McMansions are often very inefficiently planned. Living spaces are often used for circulation making them difficult to furnish. Inadequate storage and problems with noise transmission and heating are common. Some rooms, such as the master bedroom suite and formal living areas, will be grossly oversized while additional bedrooms are tiny. The irony is that with a bit of foresight even a small inner-city block can yield more useable and pleasant living space than any project home.
A good designer will wring every available square centimetre out of a tight space, making even a three metre wide terrace house highly liveable. A skilled architect doesn’t only look at expansion to fulfil a client’s brief, but also seeks ways of using dead corners within an existing house. A laundry, for example, might find a home under the stairs. A deep storage unit can contain a media area or study and also act as a separator between two spaces. Attic spaces are also often under-utilised in Australian homes and can provide a quick and cheap means of
gaining extra storage space.
The unavoidable fact remains: Where our parents were satisfied with their two-bedroom cottages with only one lounge room, a kitchen, a carport and a backyard, modern Australians want castles. Although urban consolidation efforts by governments have gone some way to making inner-city life more attractive, only a massive shift in public consciousness -“ or strenuous legislating -“ could alter the course of suburban development.









