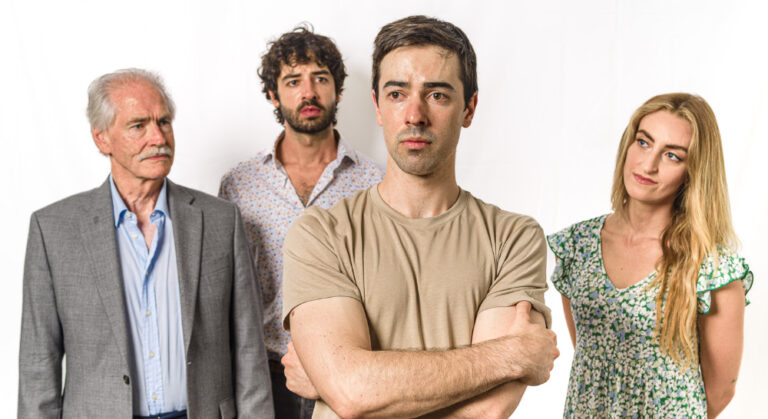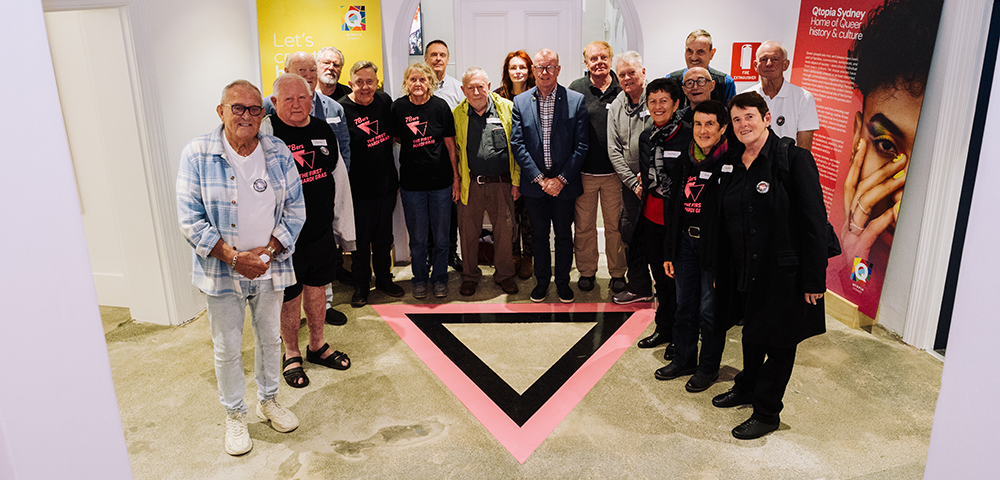
The great outdoors
Australia’s climate is perfectly suited for the use of verandahs and they have played a major part in shaping the built environment of this country since European settlement.
The great Aussie verandah has been adapted to suit our modern lifestyles but the principles of climate control remain the same.
The word verandah is thought to have its origins in India. A common word in Malayalam, the language of Kerala in South India, the term is also similar to the Hindi and Bengali word barandah which refers to the open area around one’s home.
The main function of the verandah is sun control. In warm climates, a wide verandah protects external walls and openings from the harsh sun which, in turn, reduces overheating.
In tropical climates, verandahs have the added benefit of keeping rainfall away from a building’s windows, doors and external walls, which helps prevent water damage.
They also provide a cool external living space protected from sun and rain and act as an interface between public and private space. They are a place to receive guests, to throw dirty boots and wet umbrellas as well as to simply sit and watch the world go by.
The verandah was embraced by early European settlers in Australia as a means of adapting traditional housing forms to the harsh Australian conditions.
Traditional unadorned terrace housing was transformed by the introduction of a verandah, and often an upper level balcony too, creating a new and distinctly Australian architecture.
Farmers capitalised on the concept by building expansive verandahs that wrapped around the entire house. Sometimes sections were enclosed with flyscreen to create a useable and breezy outdoor space that was not plagued by insects.
In the tropics the Queenslander was developed as a response to the specific environmental conditions using timber shutters and verandahs big enough to use as living areas.
Verandahs are still an important element in modern housing. Homes that do not incorporate some kind of shade structure and covered outdoor space are rare in Australia.
However, it’s interesting to see how the placement and function of the verandah have changed slightly over time. Originally verandahs were placed at the front of a home to shelter the entrance.
Over the years, the function of the verandah as outdoor living space has become more important in Australia, and the front of the home is not the most suitable place for this.
Although a front porch is still used to protect the front entrance, enlarged verandahs that face rear gardens have become common, morphing into timber decks, paved areas, pergolas and raised terraces.
Traditionally verandahs were timber and iron structures with lacework decoration. Modern verandahs have responded to the increased range of materials available.
Steel has become an important part of modern verandah construction in the form of steel roof sheet or steel structure. Other modern materials such as perspex and aluminium are also frequently used.
You can get adjustable louvre systems to control sun and rain and a variety of roof forms can be used to suit the particular application.
Despite its changing forms and styles, the verandah remains an indispensable element in the architecture of Australia.









