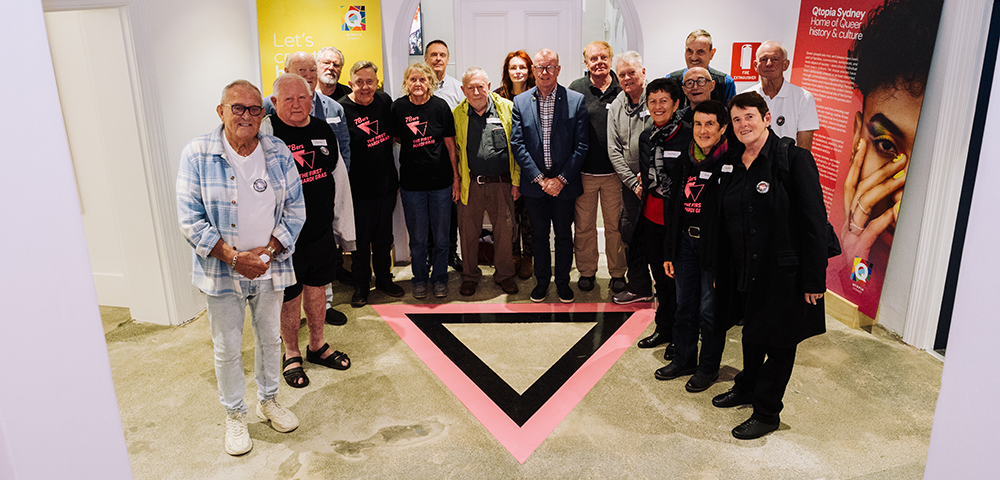
Understorey extensions
When people contemplate building an extension to their home, most often they consider extending into the rear garden or building a second storey extension. Something that is considered less often is the option for building underneath your home, which can present the opportunity to make use of otherwise wasted space. This can be especially useful if an upper storey extension is not allowed under council guidelines.
Obviously this option works best for homes built on a sloping site, but it is also possible to excavate a basement or actually raise the level of your home to create space underneath. This is quite common in Queensland where the process of lifting lightweight, weatherboard-clad homes isn’t as drastic as it sounds. It is common to see traditional Queenslanders perched over lightweight brick or block ground-floor infill. The success of this approach depends on how sympathetic the ground-floor extension is to the original upper level. As with all types of extension this can look clunky and uncomfortable. The most successful examples stick to weatherboard and set the fa?e back in line with the front wall above rather than aligning it with the face of the balcony.
If you’re stuck with a masonry house on a flat site, your only option in terms of building downwards is to create a cellar, which will be most suitable for storage. Although it is possible to create a habitable room by providing highlight windows to allow some natural light and air to enter, it is always likely to feel a bit dungeon-like.
There are pros and cons associated with an understorey extension. As a rule they will always be cooler than upper levels due to the relatively constant temperature underground, so this might be a great place to put bedrooms to ensure they stay cool in summer. It is harder to get natural light into basement rooms, and they can be prone to dampness.
Waterproofing is the major issue for rooms that are partly or completely underground. Even if you are working on a sloping site with at least one side open to the sun and air, the rear and side walls will still need to be specially treated to avoid the ingress of groundwater and run-off into the building.
The main technique for treating underground walls is known as tanking. This involves installing an impermeable membrane between the wall and the wet ground to prevent water seeping through the built fabric. Provision must then also be made to allow water to drain to the base of the wall and for this accrued water to be removed. Agricultural pipe should be laid below basement floor level behind the retaining wall to drain water into the stormwater system. It is absolutely essential that this tanking be carried out effectively to ensure that the basement room does not become damp. Otherwise this can result in structural damage and an unhealthy environment.
Creative ways of getting more light into basement rooms will make the difference between a space that you enjoy using and one best suited for storage. Look at using solar-tubes, skylights and light shafts to borrow light from above. A void to the level above is a great way to create a connection to other living spaces and take advantage of natural light levels.
Ultimately you will need to make an assessment as to whether the advantages of creating a new room will outweigh the construction costs.









