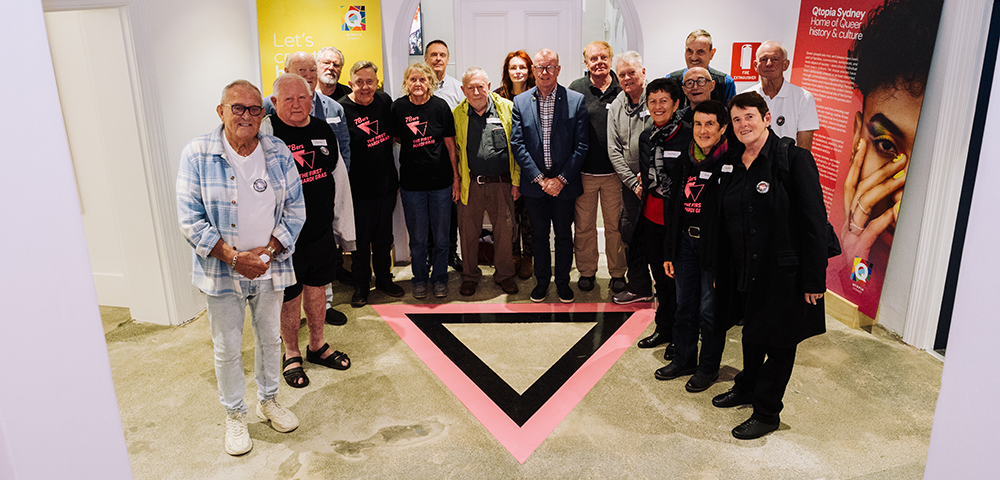
Up on the roof
Finding a bit of outdoor living space in the big city can be difficult. If you’ve invested in inner-city property you might be lucky to have a tiny courtyard or balcony, but this is hardly sufficient to host parties, sunbake or cultivate a garden. Urban residents are starting to experiment with new ways of fulfilling their lifestyle visions by reclaiming the rooftop.
Rooftops have long been used in cities to house laundries, drying areas, air-conditioning plant rooms and the like. Now these spaces are being reclaimed as outdoor living areas, either shared by the residents of an apartment building or as private open space. Even the roofs of old terraces have potential to be used as gardens or courtyards, but there are a few issues to consider.
Firstly your local council will have something to say about your proposal to use your roof for entertainment or leisure activities. They will be concerned about overlooking and privacy, whether it is possible to see into your neighbour’s windows or private gardens. They will also consider whether potential noise could be a problem, and whether the required balustrades will exceed the height limit.
Once you get the go-ahead there are some major structural issues to deal with. There are two main kinds of roof structure that can be used for decking. Concrete slabs are the easiest to deal with. These are most common on large apartment buildings and are likely to have been designed to take the loads that will be imposed through use as a roof terrace.
A waterproof membrane is required over the entire surface to prevent water seeping into the concrete and causing damage. The slab will need to have a very slight grade to facilitate run-off to drainage points. You will need a structural (and possibly hydraulic) engineer to provide advice on the design of this. Timber decking, paving, planters, gravel etc. can all be laid over the membrane. Don’t forget that planters and landscaped areas need to be drained too.
If you have a lightweight roof consisting of steel or timber structure and sheet metal roofing, it is sometimes possible to lay a timber deck over the top of this. For this to be feasible the roof should be at a low grade, between two and five degrees, and the timber deck will need to be easily removed for inspection and maintenance of the roof below.
Gutters especially need to be easily accessed for cleaning. The deck needs its own substructure of steel or timber independent of the roof structure. It is wise to seek the advice of a structural engineer for this.
Lastly the Building Code of Australia requires that balustrades be installed wherever there is the risk of falling one metre or more. There are strict controls for the height and construction of these and it may help to consult a professional for assistance with their design.
Once the structure is in place you can focus your energy on design. Water features, landscaping, decking, outdoor furniture and shade structures will help make your new roof terrace a fantastic place to hang out.









