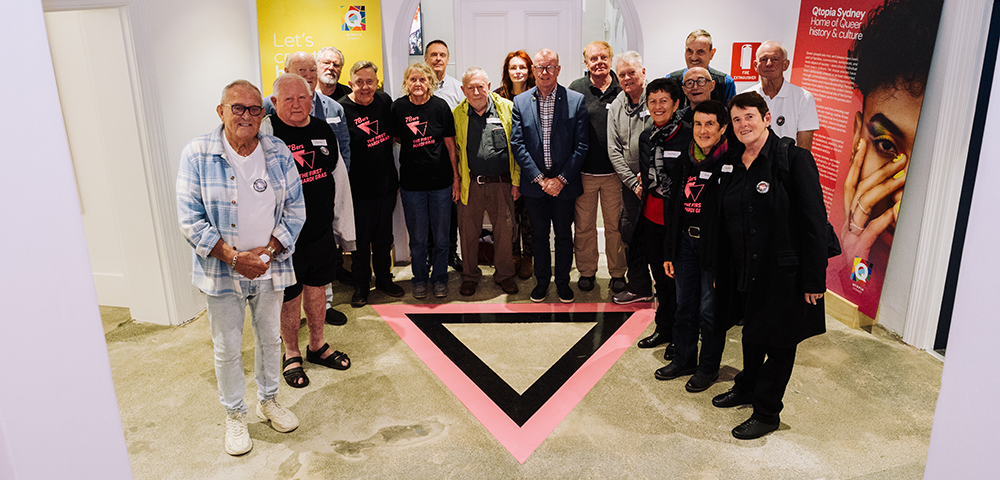
Ceiling options
Ceilings are one of the most under-considered elements in building construction. Often the overwhelming emphasis is on function, and the potential of a well-designed ceiling to enhance a space is neglected. The usual aim in installing a ceiling is to create a flat, clean surface behind which services such as power and air-conditioning can be concealed. The impact that the form, colour and height of a ceiling can have on the character of a room is all too often ignored.
Modern ceilings are almost always lined with plasterboard. The development of this material as an alternative to lathe and plaster has made the life of a ceiling contractor a lot easier. There are two main types of ceiling. The first involves fixing the plasterboard, or other lining, directly to the underside of the structure above. The other type, commonly known as the false ceiling, requires a secondary support structure which hangs below the roof or floor structure above in order to create a larger ceiling cavity. Sometimes it is necessary to do this to accommodate air-conditioning ductwork, light fittings or similar and sometimes a false ceiling can be used as a design feature. Different height ceilings can help define the varying functions accommodated in an open plan living area. Dropped ceiling panels over a kitchen, for example, might be painted a different colour and used to house task lighting.
In some instances designers choose to omit ceilings altogether. In this situation services are exposed and must therefore be very neatly installed. This can result in an interesting warehouse or industrial aesthetic and simplify access for maintenance. A ceiling has other benefits, however, such as providing a place to hide acoustic or thermal insulation, so not every building lends itself to this approach.
Another choice to make when installing a ceiling these days is how to treat junctions with walls. As these joints were traditionally difficult to make neat, cornices were usually used to simply cover them up. Nowadays cornices have become somewhat pass?nd other techniques of joining have been developed. A more minimalist approach is to use a shadowline stopping bead. A 10mm aluminium strip is used to finish the edge of the plasterboard where it meets the wall and create a shadow rather than stopping right up against the wall. These can be fiddly to install but the concept is becoming quite popular in modern dwellings. Another option is to square set junctions. Square setting is more difficult for the plasterer and it is crucial that the walls are straight and the wall/ceiling junction is clean. Speak to your builder for more information on the pros and cons of these options.
Before you start planning a ceiling renovation it’s worth considering all options to ensure your new ceiling makes a positive contribution to your home environment.









