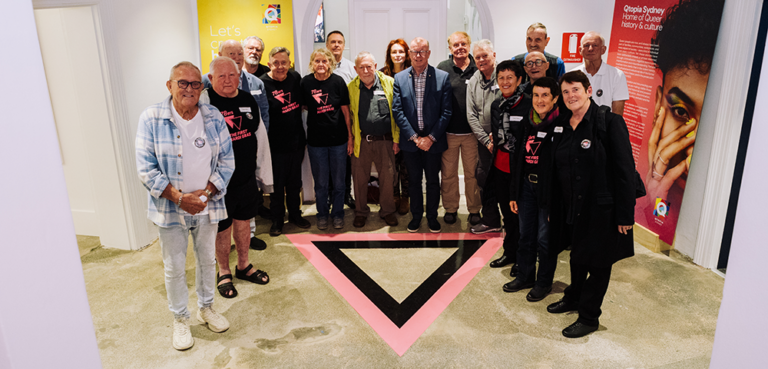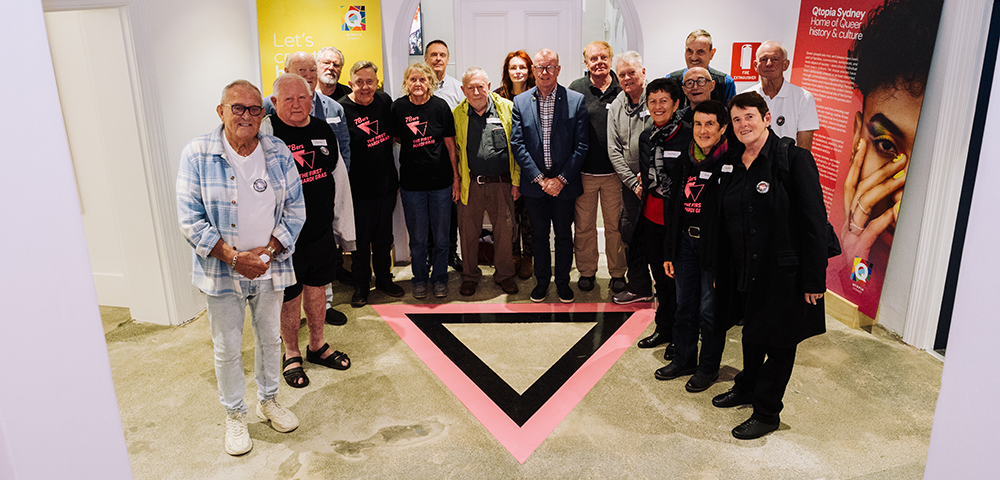
Ergonomics in the kitchen
Last week I discussed in general some options for kitchen design and construction.
This week I’d like to look at kitchen design in more detail, focusing on ergonomics and how to make your workspace function better for you.
During the past 50 years or so, kitchens have gone from being a purely functional space tucked away at the rear of the home to a central feature of the living space.
Thanks to improved technology and joinery design, what used to be a conglomeration of free-standing furniture items, such as meat safe, dresser, oven and kitchen table, has evolved into the more streamlined look of the modern kitchen.
Consideration of cleaning and hygiene issues has led to most appliances being built in to avoid small gaps occurring at the junctions with joinery that food scraps can fall into allowing vermin to thrive.
Ergonomics, or the consideration of how the human body relates to the built environment, has been another important factor in the evolution of kitchen design and has led to the establishment of some common kitchen conventions.
Benchtops, for example, are usually 900mm high and 600mm deep and kickplates 100mm high. These dimensions can be varied to cater for a taller or shorter user but remember, once joinery has been installed there is no easy way to allow heights to be adjusted.
It is therefore important to establish the ideal height for the proposed user during the design process. In a kitchen where the end user is not known, such as apartments for sale or in commercial applications, the standard dimensions are generally used.
The aim of a designer should be to reduce strain on the body. Locating shelves and appliances, such as ovens, at an appropriate height is a good place to start as well as providing pull-out shelving.
Wall ovens can be a great way to reduce stress on the back as they allow heavy items to be removed without bending over. This has obvious benefits for the elderly or less able, but will also reduce everyday stress on even the most able user.
Over the years designers have tried to come up with a solution to one of the built-in kitchen’s perennial problems: the corner cupboard. Joinery corners are difficult to use.
It is hard to access the area at the back of the cupboard which generally ends up being a quagmire of Tupperware and saucepan lids. Several manufacturers have come up with systems that can address this problem. One idea is to use fold-out doors which will open up the whole corner.
You can install a revolving shelf system or even specially designed corner drawers. There are now even kitchen sinks and cooktops that can be installed in a corner. These are a great space-saving solution for a small kitchen.
Ideally kitchen joinery should maximise effective storage area whilst eliminating gaps and cracks and hard-to-access cupboard space. This can only be achieved through thorough planning, a good understanding of the technology available and great design ideas.









