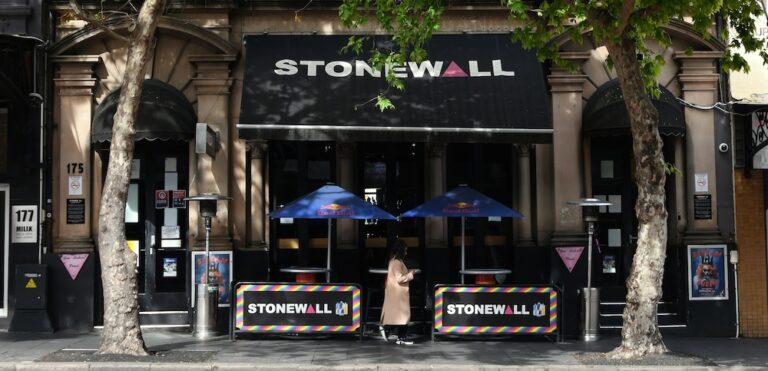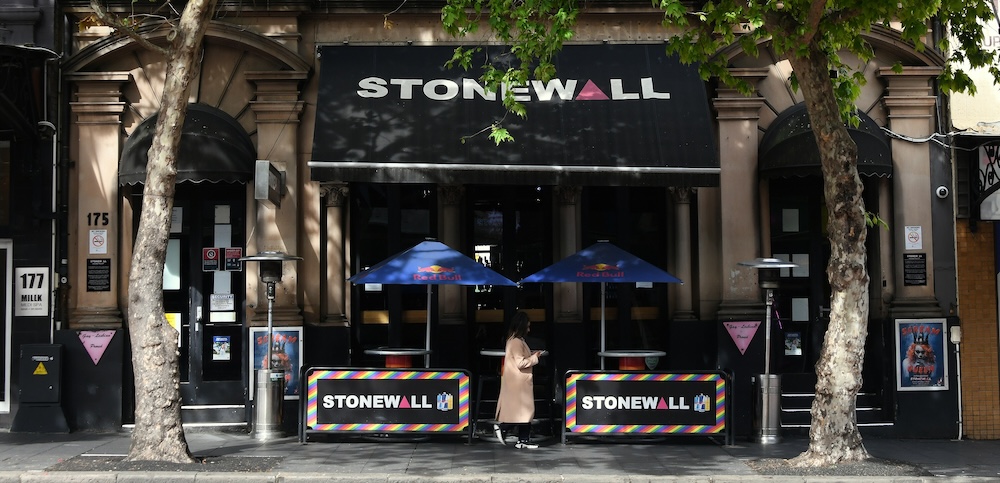
Step by step
Stairs can do more than simply provide a way to get from one floor to another. They can also be one of the most interesting design features in your property. There are so many options for stair construction it’s worth doing a little research before choosing materials and finishes.
As with all building elements you need to first consult the Building Code of Australia (BCA). Well known for being a destroyer of great design ideas, the BCA sets out dimensions and construction criteria for stairs in Australia. These minimum standards ensure that stairs are safe to use. A skilled designer will be able to work within these parameters and still create an attractive staircase. However, the limitations the BCA places on design may mean that the stunning cantilevered design with no handrail that you saw in an international design magazine may simply be unattainable here.
The BCA sets out guidelines for minimum and maximum tread and riser dimensions, sizes and shapes of handrails as well as locations and sizes of landings. All of this means that stair design is not for the faint-hearted.
The easy way out for domestic construction is to purchase a readymade stair system. You can purchase proprietary spiral or straight stair kits, which are usually of steel and/ or timber construction. Cheap and straightforward to install, they are a quick and easy (if not particularly exciting) design solution.
If you want a more interesting design you will most likely need to consult a designer who will then also be able to obtain the required certification.
So what type of stair should you use? There is a wide range of materials and configurations to choose from. Spiral stairs can be good space savers, but are difficult to climb, especially for the elderly and less able, and almost impossible to move furniture up. A straight stair, with or without landings, can incorporate storage below and is generally safer to use. Stairs can be open tread or enclosed. Open tread stairs need to be designed so that the gap between the treads is no more than 125mm, a nominal dimension derived from the size of an infant’s head.
Stairs take up space and this is one of the dilemmas you may face when considering an upstairs extension. In providing access to an upstairs room you may in fact be reducing the size and useability of one downstairs. One solution to this to use a pull-down access stair. This type of stair is only considered safe to use for access to storage areas and will not be accepted by authorities as a stair for everyday use. The room it accesses must be defined as storage space, not as a bedroom, study or living area. Despite this, the pull-down access ladder is a common, if somewhat dodgy, technique for achieving additional floor area in small homes throughout inner-city Sydney.
Choice of materials for stairs is almost unlimited. Traditional timber, steel, aluminium, glass (and combinations of these) are the most common. Modern steel and glass construction techniques have allowed stairs to become increasingly lighter and finer structures. Even treads of toughened glass are now possible.
Check out some examples in magazines and books before you make a decision and consult a designer to make sure your stair becomes a stunning (but safe) design feature and not just a way to get from A to B.










