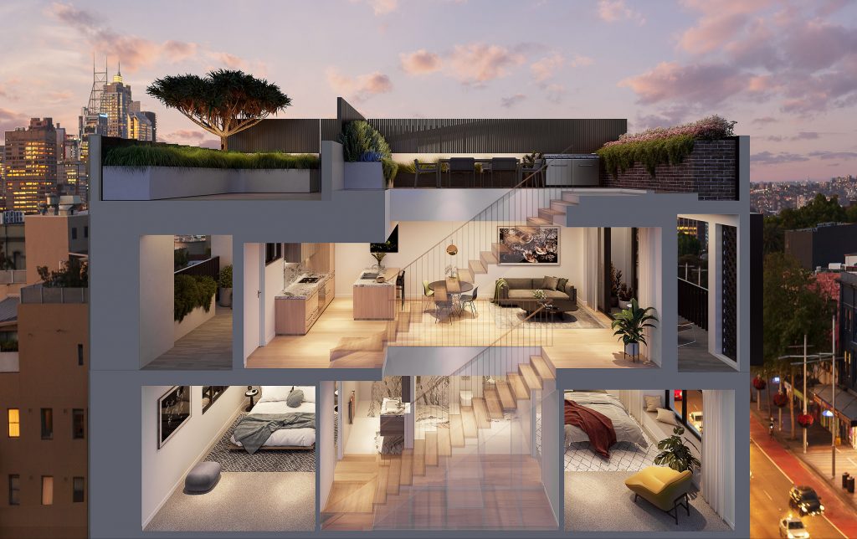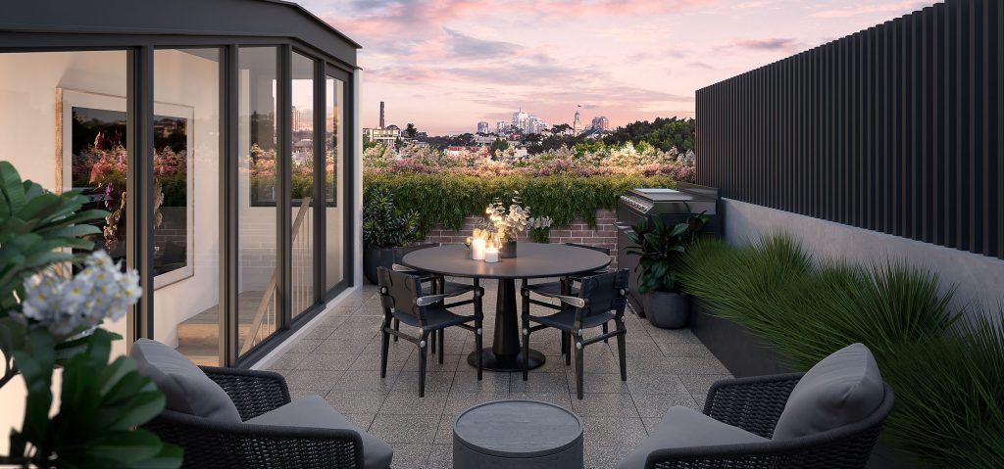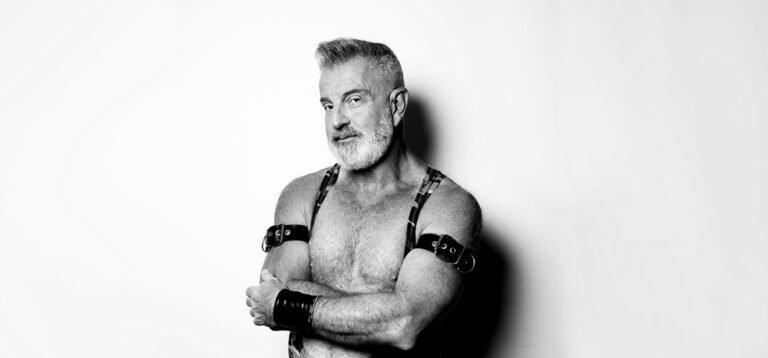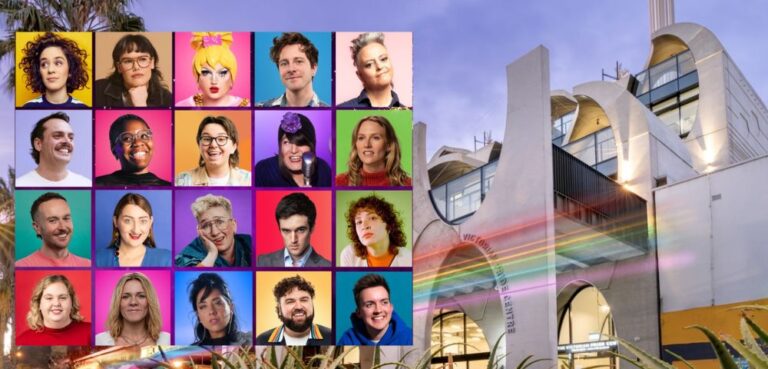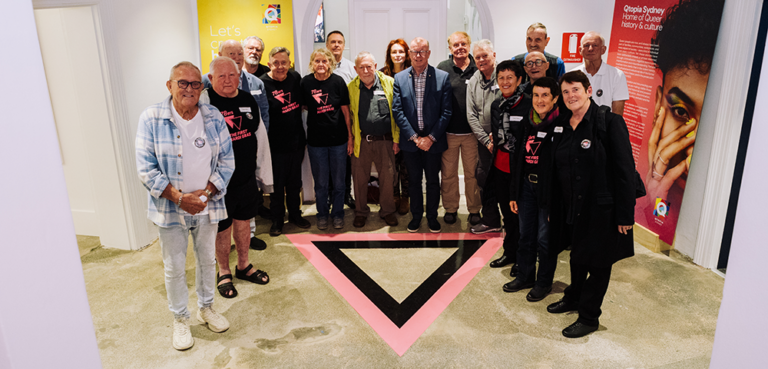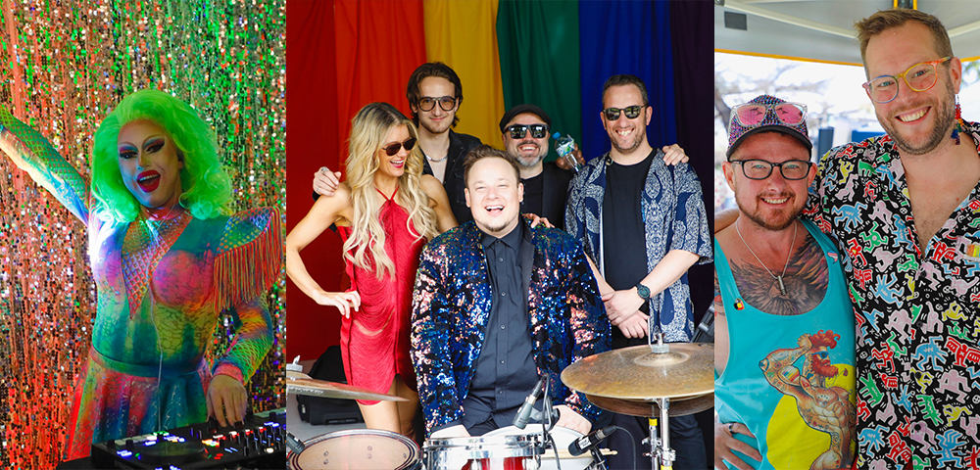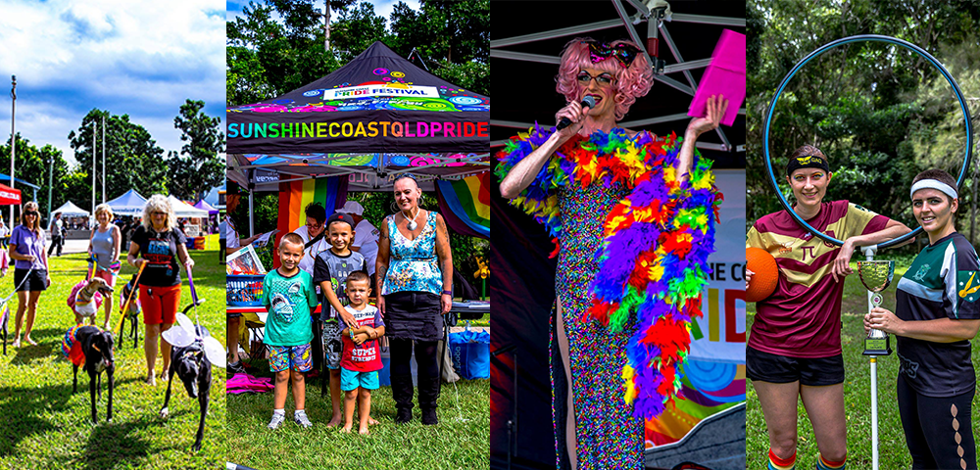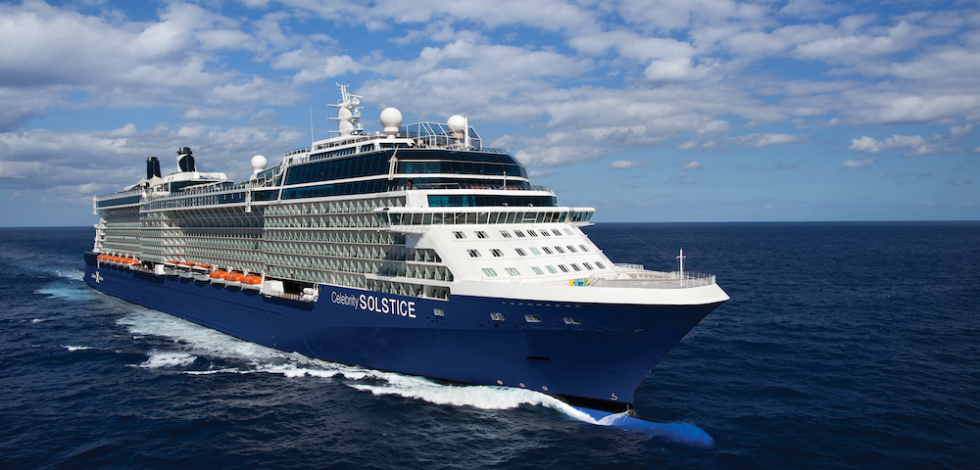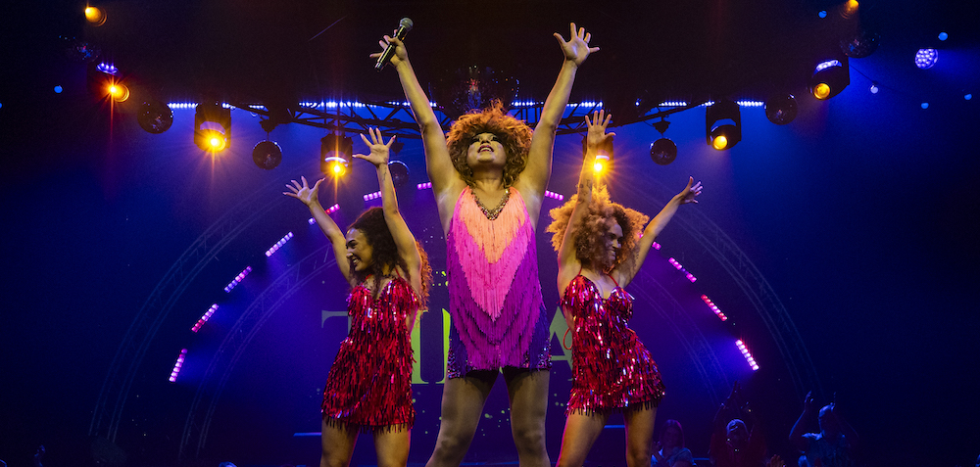
The Rathbone By Laver Residential Projects
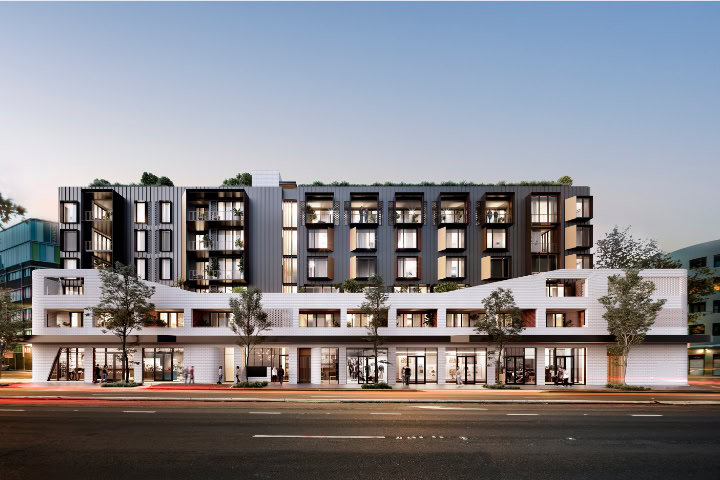
A new look is on the way for an iconic Surry Hills site that will pay homage to its rich history.
Construction has begun on a new luxury mixed use apartment development – The Rathbone – in Surry Hills.
The development pays tribute to the long-demolished Rathbone Terraces that once existed on the same site during the early 1900s.
This new boutique project will comprise of 33 apartments – a mix of one, two and three-bedrooms – and ground floor retail.
Laver Residential Projects Director, Dennis Vertzayias, said one of the primary points of difference of The Rathbone is its location.
“It is rare to be able to buy something brand new and boutique literally on the fringe of the CBD that is located on the eastern side of the city,” he explained.
“That is generally where buyers like to be as it is more prestige and there is more action and activity; you will have front row seats to Mardi Gras.
“You have cafes, restaurants, shops, bakeries on your doorstep and a Woolworths just a few minutes’ walk away. It is just a really great place to live.”
With Bourke Street on your doorstep, and Oxford Street and Paddington only a short walk away, it is one of the best places to live on the fringe of the Sydney CBD.
Mr Vertzayias said it was a great part of Sydney to invest in, and believes it is an opportunity not to be missed.
“It is scarce for these types of terrace style apartments to come onto the market – particularly brand new and in such a boutique building,” he said.
One of the primary advantages is that Decon Australia, the builder, was so impressed with the project and the location, bought the entire ground floor retail to open one if its affiliated businesses, the well-known Salt Meats Cheese restaurant.
Salt Meats Cheese is a family-owned Italian restaurant and purveyor of gourmet Italian produce with multiple venues across NSW and QLD.
“The inclusion of an iconic eatery like Salt Meats Cheese on the ground floor will give residents the convenience of a boutique grocer and casual dining space in the one location,” Mr Vertzayias said.
“You can go downstairs and everything is in the building, whether that’s coffee or a Sunday brunch.
“The fact that Decon Australia, our construction partner, will become an owner in the building is a sure sign that they too see the value in the project. Our buyers can have the added confidence that the people building their homes will be committed to the delivering the highest quality.”
The layouts for the apartments – whether one, two or three-bedrooms – have an emphasis on carefully designed floorplans, spacious designs and comfortable spaces, with a focus on superior quality finishes.
“It’s a kind of Parisian, understated, elegant, sophisticated interior finish,” Mr Vertzayias said.
Mr Vertzayias said they have a handful of the apartments remaining for purchase.
“We have some one-bedrooms that are spectacularly designed with a courtyard, district views and storage,” he said. “We have two types of two-bedroom apartments available; single level, oversized two bedroom and two-bathroom apartment with generous living spaces and outdoor terraces, and then we have our two-bedroom terrace sky homes.”
The brief for the latter was to style a home that incorporated the ever-popular terrace features, a style often sought after in Surry Hills homes. What has been created is a multi-level terrace style home with the bedrooms on one floor, the living spaces on the second, and on the rooftop, the owner gets their very own outdoor terrace.
“You get your own beautiful entertaining spaces, and stunning views of the city or Eastern suburbs to Bondi Junction,” Mr Vertzayias said.
“This is a good opportunity for anyone who wants to buy in the building at pre-completion prices,” Mr Vertzayias said. “There are only a handful of apartments available, so this is not a chance to be missed.”
The showroom is open at Level 1, 352 Bourke St for viewings by appointment only.
For more information or to make an appointment with Laver Residential Projects, go to www.therathbone.com.au or call 1800 572 183
