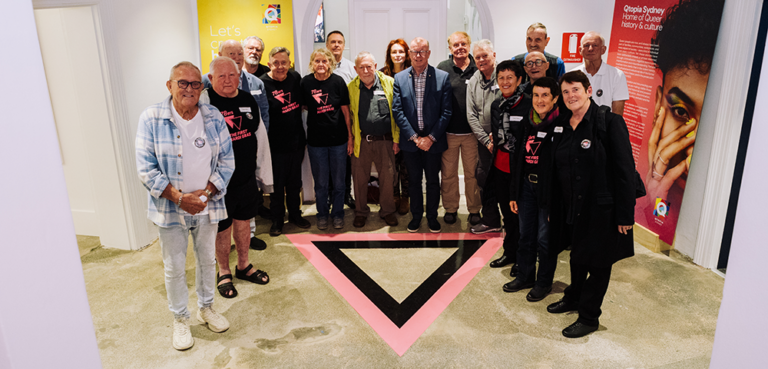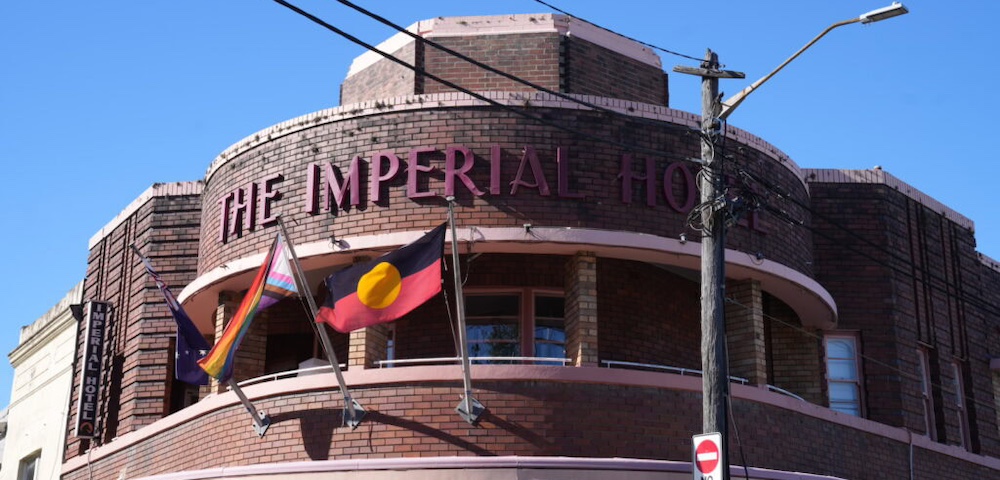
Industrial revolution
As Sydney grows and its traditional residential suburbs are priced beyond the means of most first-time buyers, developers are turning their eye to industrial areas.
Some industries -“ like the former Kent Brewery on Broadway -“ have found themselves hemmed in by housing, putting pressure on manufacturers to move to less dense areas.
In a small, formerly industrial section of Waterloo it’s been more of a fluid takeover. The old buildings around Danks, Phillip and Young streets have kind of evolved into their new uses -“ galleries, cafes and well-established Sydney businesses.
Country Trader has moved into a showroom on the corner of Phillip and Young, and fine food merchants Fratelli Fresh, who supply food to a range of top restaurants (and to the public) have opened a store at number seven.
The nine galleries at Danks St Depot regularly feature some of the most interesting exhibitions in the country -“ like the photography at Still South, international work at the Conny Dietzschold and the Aboriginal art at Utopia Art Gallery. And the super cool Danks St Caf?s the current best caf?n Sydney, according to none other than the 2003 edition of the Sydney Morning Herald’s Good Food Guide.
Reflecting the area’s industrial history was a main priority for Stephen Jones, the design architect of Phillip and Danks street development Warehouse 5.
Jones, from Crone Nation architects, said both the W5 street facades and internal designs will use a palette of materials -“ concrete, recycled timber, glass and raw steel -“ to create harmony with the light industrial surroundings.
A year and a half ago when we started designing I was thinking of Sydney as -“ more and more -“ an international city, Jones said.
When we designed this development we looked at its context, the industrial nature of the area. We tried to draw from that context, as well as the spirit of the local area that makes it a unique place in the world.
The industrial theme of the exterior will carry through into the project’s interiors, which have been designed with simplicity and open space as priorities. Raw materials -“ steel, concrete and timber -“ will also feature in the building’s common areas.
The W5 site sits between Danks and Phillips Streets, with a wide frontage on Phillip and a smaller one on the more industrial Danks St.
To open the formerly closed site up to the community, the development will have a 150-metre-long public walkway through an internal landscaped area. The five buildings of W5, which will vary in height and each feature individual design details, will embrace this courtyard.
With most of the site’s apartments facing due north and many running from north to south the designers have managed to create living spaces that will get the right amount of sun, as well as cross ventilation for cooling.
INFO
Details on the W5 development visit www.warehouse5.com.au.








