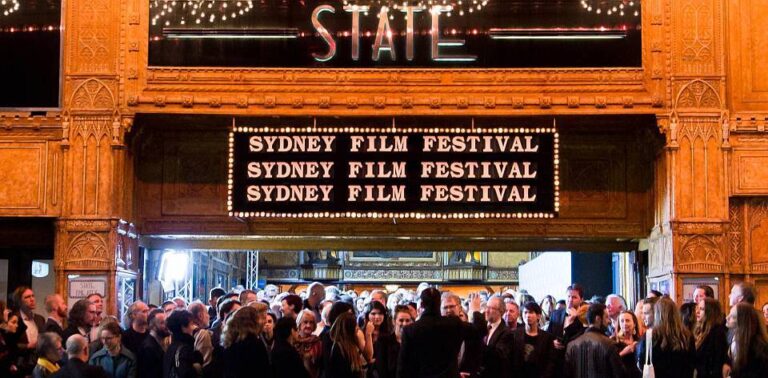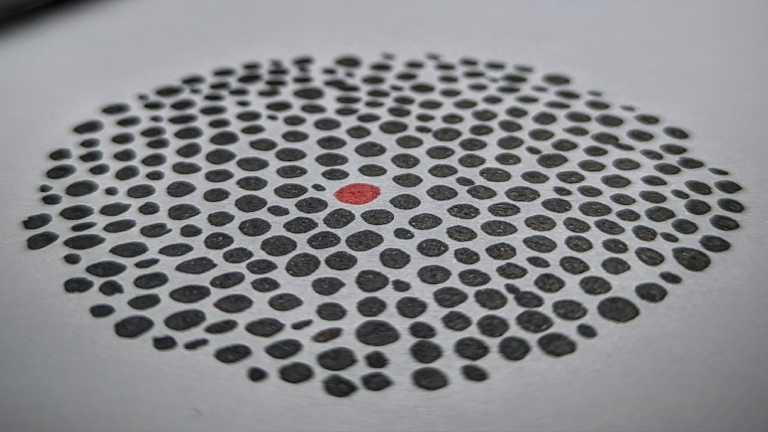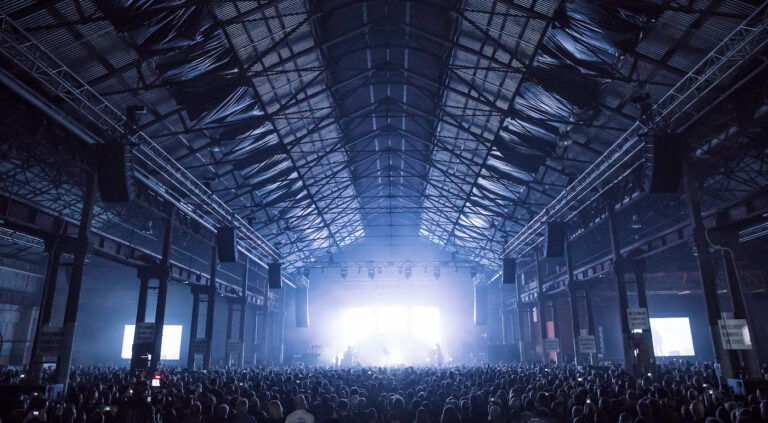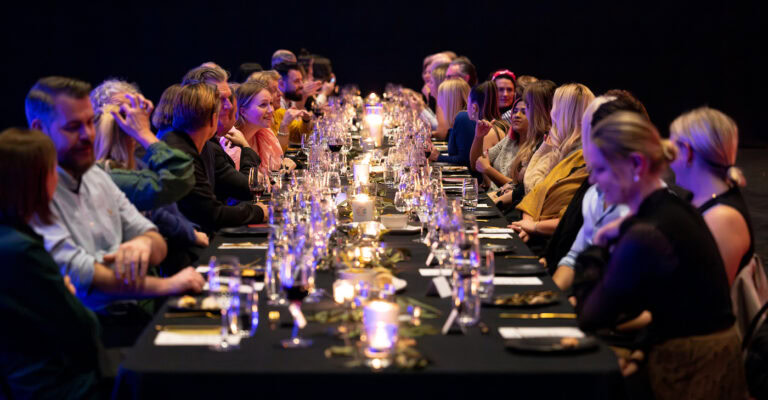
Recreating an older home
The problem of style is often a dilemma for owners, builders and architects. Most architects design what can be described as modern or contemporary buildings that seek to express what it is to be alive today.
They draw on elements from the past, but generally adhere to current trends. Sometimes designers get things wrong, and create buildings that do not contribute positively to the environment. This has led to a common sentiment amongst observers that all modern buildings are ugly and strong nostalgia for architecture of the past.
This has some merit. Old buildings often do sit snugly in their surroundings. Until the latter half of last century the palette of materials and finishes available to a builder was quite restricted.
The most affordable materials were those immediately available in the natural environment such as timber and stone, and this meant that buildings tended to blend in well with their context. What many people forget, however, is that buildings have changed for a reason.
Old buildings, though full of character and a valuable connection to our past, were not necessarily the most comfortable places to live. Small windows mean dark rooms. Poor seals result in drafts, and the traditional layout of rooms also does not necessarily meet the needs of the modern user.
Architecture has responded to the changing needs of people. For this reason most older buildings must undergo significant adaptation to make them liveable.
Another alternative to buying and renovating an older home in order to get that look and feel is to start from scratch. Essentially you can attempt to recreate an older home by mimicking proportions, materials and forms. This approach to architecture is fraught with difficulties.
There are far too many poorly executed project homes in the suburbs that demonstrate how hard it actually is to accurately recreate an older building. There are some big mistakes that designers and builders make that result in strangely proportioned, weird-looking buildings that simply don’t work. The first mistake is often with sizes.
Modern homes have much lower ceilings and much larger windows than old homes. Higher ceilings mean taller walls, more bricks and therefore higher building costs. Few home-owners are prepared to carry these increased costs so recreated homes often look stunted and strange.
Modern owners also want plenty of natural light. Large windows, often aluminium, sit uncomfortably in small facades.
Another error is embellishment. Often owners believe that bay windows, ceiling roses, oversized cornices, picture rails and stained glass are required to create the feel of an older home. If you are creating a generous villa, then these elements may well be appropriate.
However, far too often they are used in tiny home units or standard-sized family homes where they simply look wrong. Designing a modern home and simply tacking on heritage elements is a major design faux pas that just screams cheap and nasty as does the use of elements such as heritage-look aluminium garage doors and other modern items made to look old.
The key to making a recreated heritage home look right is research. Ideally this should be left to a designer who has experience in the area. You need to look into housing types and settle on one style and one era so that you don’t inadvertently use elements from different styles.
Don’t mix federation and art deco, for example. Look into paint colours, types of lacework and verandah styles, floor and roof tiles, bricks, stonework and finishes. Study photos and drawings and visit some existing older homes to make sure you are adhering to the original styles.
Heritage bodies such as the National Trust and the Historic Houses Trust of NSW may be able to provide advice on sourcing materials and fixtures as well as appropriate styles for the type of home you would like to create. Engaging a heritage architect to do the job is probably your safest bet, though they will need convincing that starting from scratch is justified.
They are likely to feel, for example, that a recreated federation villa is going to look rather incongruous in a housing estate street filled with McMansions.
Lastly, if you do want the look of an older home, but still want a vast light-filled open-plan living area, consider building a recreated old-style section facing the street, with a purely contemporary extension at the rear.
Unless you have a fantastic old warehouse, trying to house such modern living concepts in what appears to be an older building is virtually impossible.









