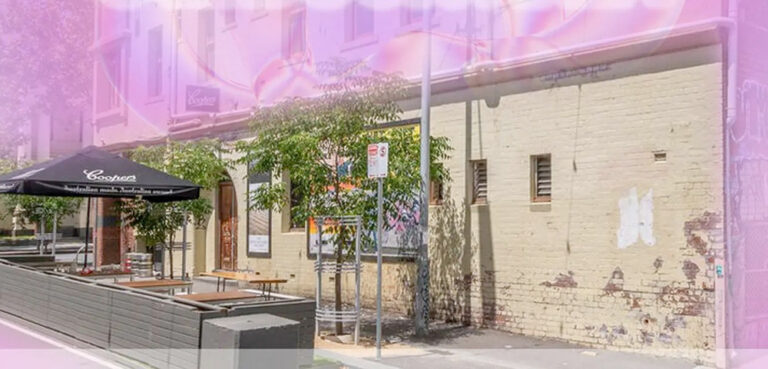
Timber flooring
Despite the incredible range of flooring options available these days traditional timber flooring is as popular as ever. Timber is perceived to have both visual and tactile warmth when compared to other flooring types and is therefore often considered to be ideal as both material and finish for renovations or new homes.
In the case of an existing house you may be restricted by the existing structure. It is possible to install timber floors over an existing concrete slab, for example, but you must take into account the desired future floor level. This is to avoid two common pitfalls. Firstly, using different floor finishes can result in variations in floor level throughout the house which can be both dangerous and unsightly. Secondly, changing the floor level can cause big problems with door thresholds and at the top and bottom of existing stairs. In a new home the finishes can be planned at the design phase so that you eventually have a continuous floor at one level.
Ceramic tiles, for example, although generally quite thin, require a bed of mortar thick enough to create falls to a floor waste to allow water to drain. This is the reason in older homes, where tiled floors have been added at a later stage, that you will often find the floor levels steps up into the bathroom. This can pose a trip hazard and is best avoided if possible. If you are building a new home then the concretor should take the proposed finishes into account when pouring the slab, creating set-downs in wet areas or other rooms where a thicker floor finish is proposed.
Timber floors can be installed over a concrete slab, but like bathroom tiles they also require a larger set-down to accommodate the thickness of the timber boards and substructure. Alternatively you could use a timber veneer but these are generally not as hard-wearing and cannot be refinished when scratched, or easily patched when damaged.
The traditional method of timber floor installation is over a timber substructure. Although this can be a quicker and cheaper method of installation it has the disadvantage at ground level of allowing heat to be lost through the boards to the ground. In a climate such as Sydney’s or cooler, it is generally advisable to install a layer of insulation below the boards and ensure that they are located well above ground level to avoid excessive heat loss or moisture ingress. This has the added advantage of controlling termite infestations when combined with termite barriers.
Another problem with timber floors is sound transmission. The structure of a timber floor allows vibrations from footfall to be readily transmitted and this can result in significant disturbance to occupants of a space below. This is the case whether installed over a timber or steel frame or over a concrete slab. Vibrations can easily be reduced through the installation below the boards of sound attenuating materials. Specially designed foam blankets or pads combined with sound insulation batts can result in vibration transmission being reduced to acceptable levels. This is particularly useful in apartment buildings where such noise can be a real problem.
Of course it’s also essential to get advice on which timber species will suit your lifestyle and the particular application. Consult a timber specialist before making your final selection and, perhaps most importantly, ensure that your eventual choice is from sustainable sources.









